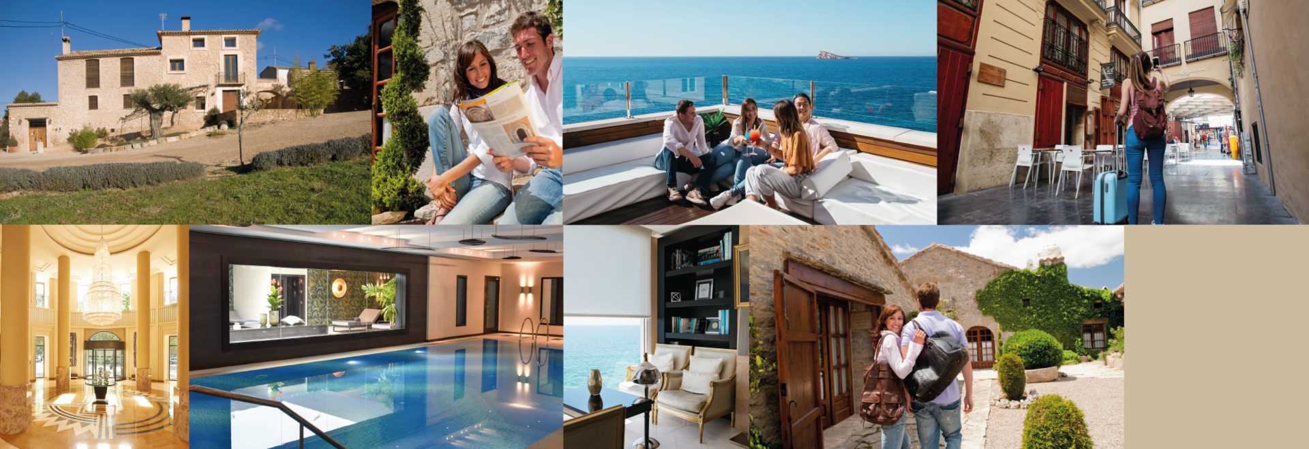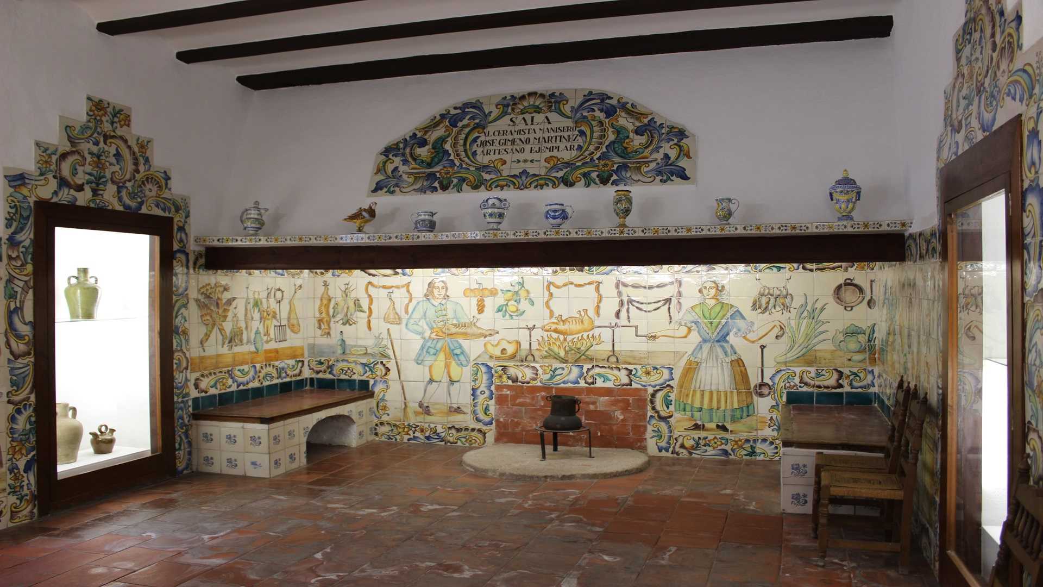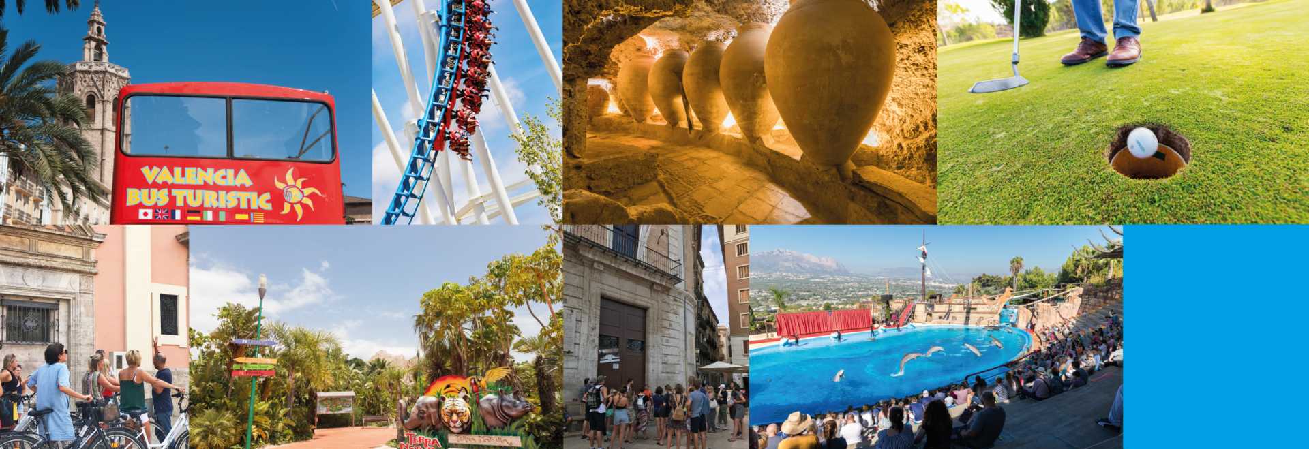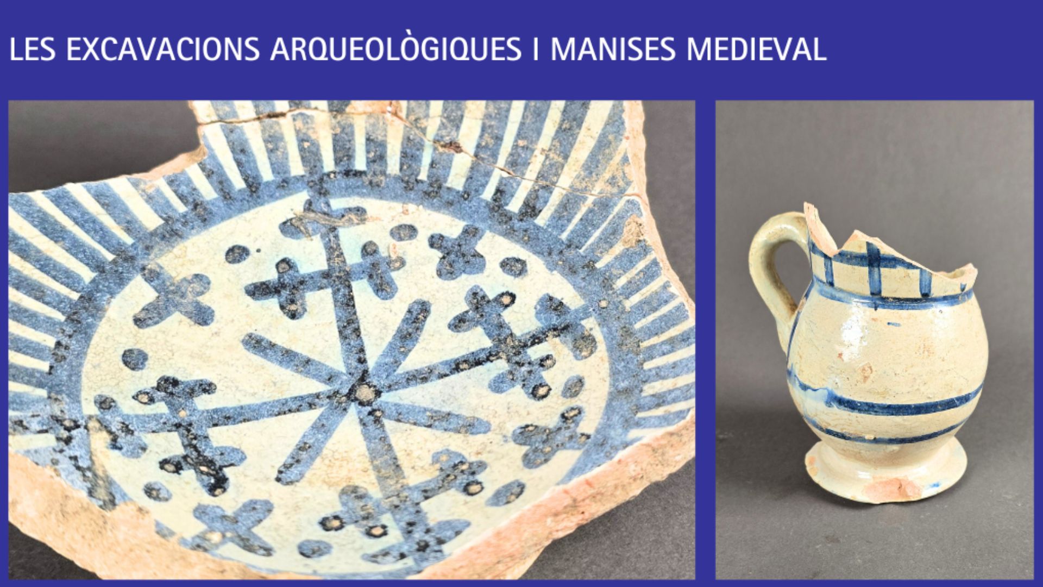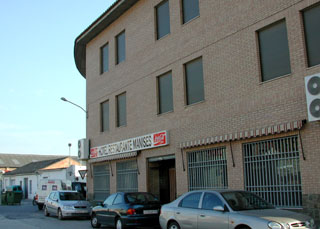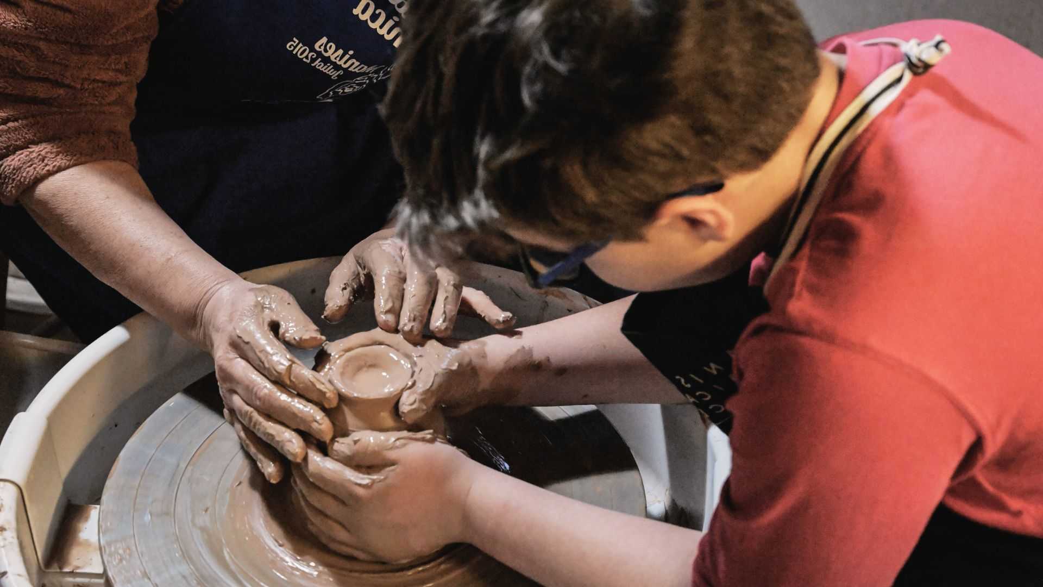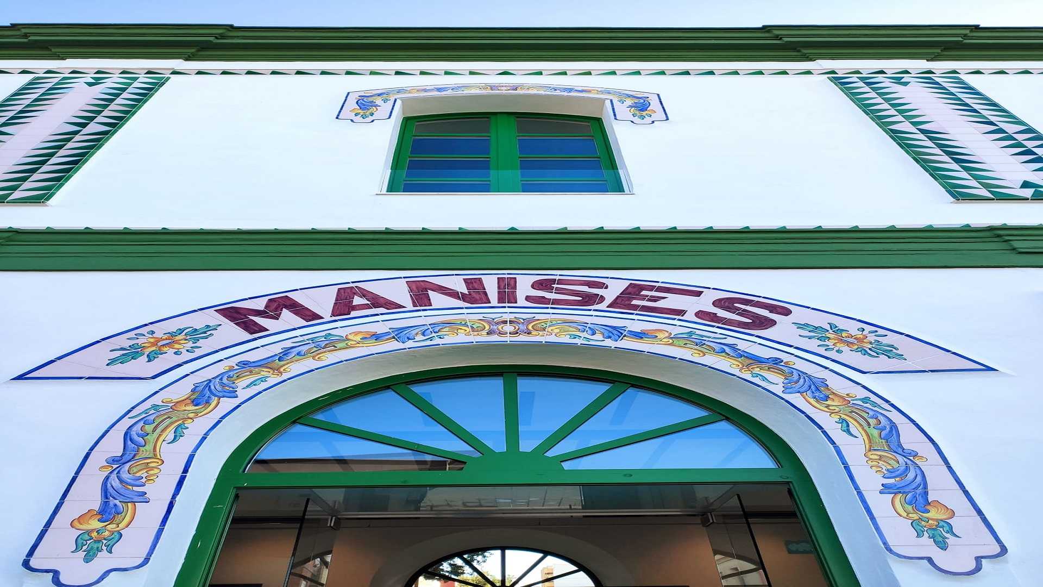Iglesia Parroquial de San Juan Bautista
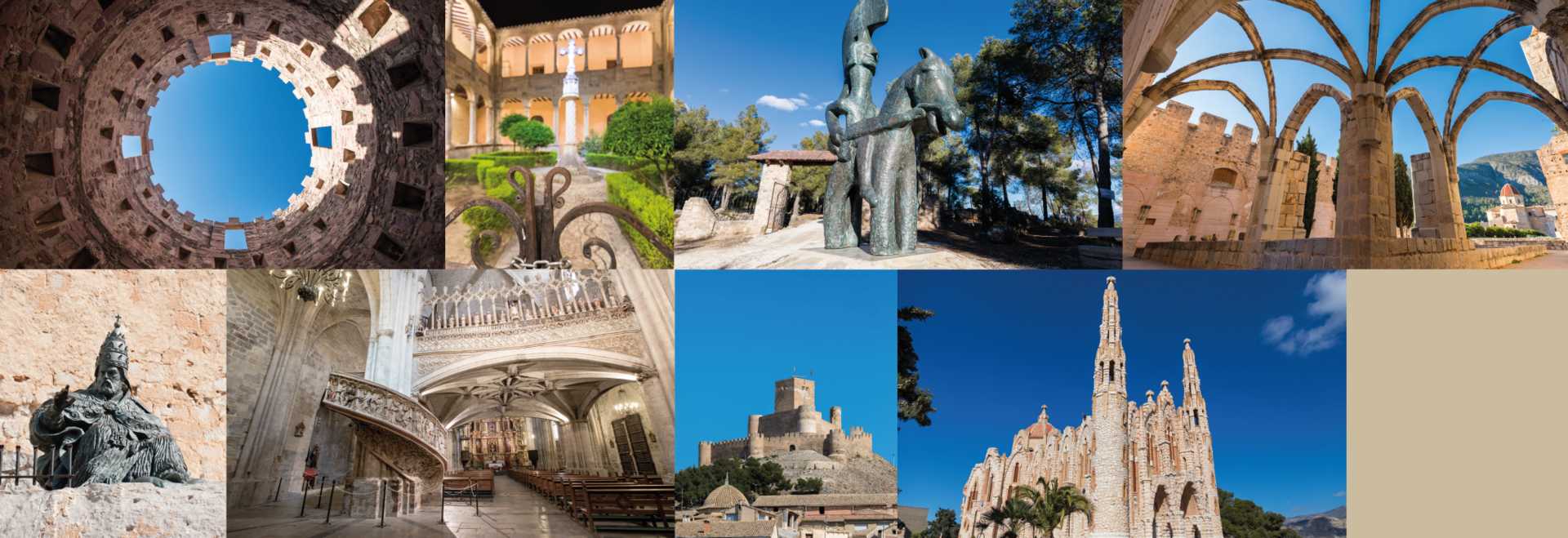
- San Juan, 6
- Manises
- 46940
- contact information
- +34 961 545 190
- 670224542
- turismo@manises.es
- Access the web
Construction began in 1734 and the church was opened on the 14th of August, 1751 with the processional act of the movement of the Holy Sacrament from the old temple to the new. One of the most notable elements in the construction is the dome which is covered with golden reflective tiles, which makes it exceptional in the wide typology of Valencian churches of the time. This dome is perfectly visible from the "Capelleta" or Chapel of Saint Anthony.
The façade is divided into three parts: the central element and the two lateral bodies, which appear to have been conceived as towers, although only the left side was completed and holds the church bells. The most exceptional architectural element of the façade is, without doubt, the classically inspired entrance, which acts as the main entrance to the temple, and which is made of carved stone. In the superior part of the entrance one finds an arched aperture that holds the stone sculpture of the patron saint of the church: Saint John the Baptist.The piece is the work of the sculptor Octavio Vicent and was made in the mid 20th century. Also from this time are the added decorative pieces in the church. This façade holds diverse compositions of tiles with mixed-line forms made of pebbles, and a sun-clock made of a panel of neo-baroque-style tiles, all of which were produced in the workshop of José Gimeno Martínez.
In the right side of the church a series of 18th century-style ceramic panels were recently placed, which were made by Juan Colón Buendía to commemorate the 250th anniversary of the passing of the Holy Sacrament from the old temple to the new.
The interior of this temple is of a neo-classical style with baroque characteristics, and its ground plan has the form of a Latin cross framed within a rectangle. In one of the chambers, a series of chapels are situated under the buttresses, and in which one finds different images venerated by the catholic population of Manises. Among these images there are some, such as the Saints Just and Rufina, patron saints of Manises and of all potters, which count on a special devotion of the churchgoers.
Behind the central chamber and on the left-hand-side, one finds the Communion Chapel, constructed towards the end of the 20th century, and which is of interest for its compositional harmony, for being one of the largest in the Valencian Community and due to the metallic, reflective tiling of its pyramid shaped roof.
Pillaged and burnt in August 1936, it was reconstructed after the Civil War by able artisans who, following the aesthetics of the 18th century, created images, altars and ornaments, thus greatly recuperating the aesthetic value of the Church of Saint John the Baptist.
Among the great quantity of ceramic applications that the temple holds in its interior, of especial interest is the original tile paneling of the church, a Calvary passage made towards the end of the 19th century on tiles, and created by the well-know Valencian painter Francisco Dasi, and which was originally from the Municipal Calvary; and secondly, a panel of the Last Dinner, painted by Arturo Almar in 1922, that originally belonged to the Catholic Circle La Paz, and which reproduces the Last Dinner of the painter Bassano, which is currently in the Prado Museum in Madrid.









